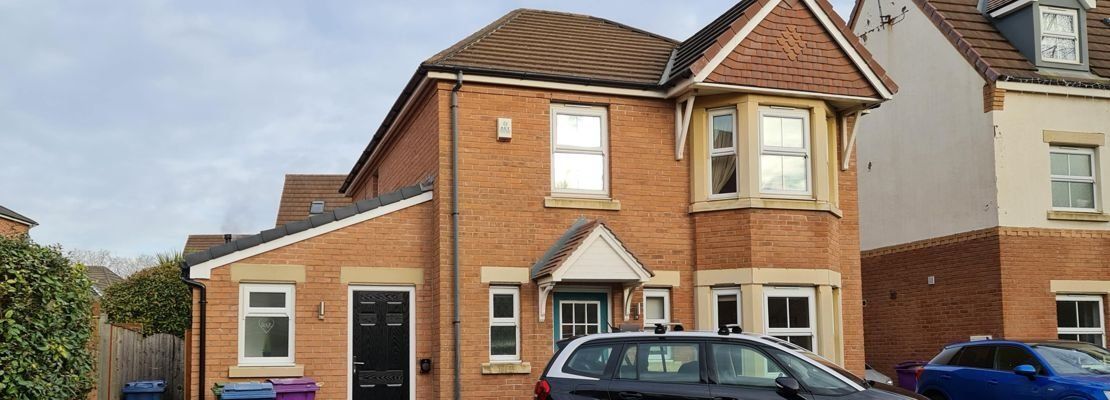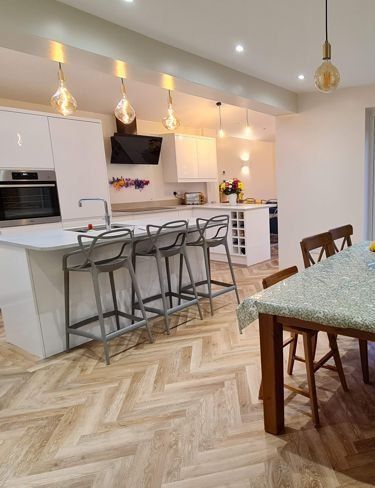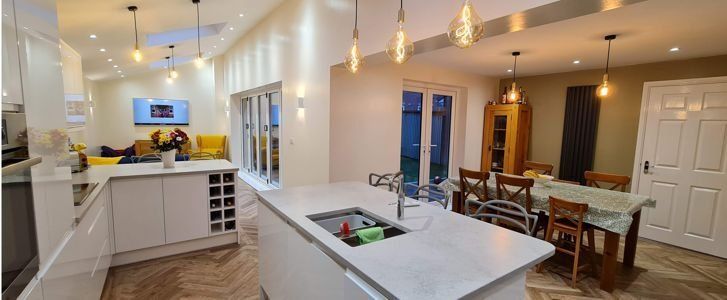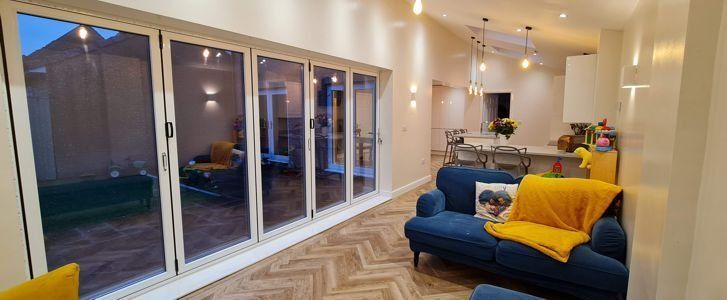Single-storey side extension, garage conversion and internal alterations
The Brief
Our client seeked to extend their double-storey detached house to create more space to suit their lifestyle, accommodating space for their children to play and to entertain guests.
An important requirement was for a large modern kitchen to suit the functional needs of preparing food and cooking for their young children, as well as create the much needed space for storage.
The Outcome
The project was completed successfully within the intended budget and created a space which our client could enjoy with their family and friends.
The open plan layout was effective in allowing our client to cook while interacting with their children or guests, while the large bi-fold doors opened up the house to the garden, which is perfect for summer barbeques and parties.





