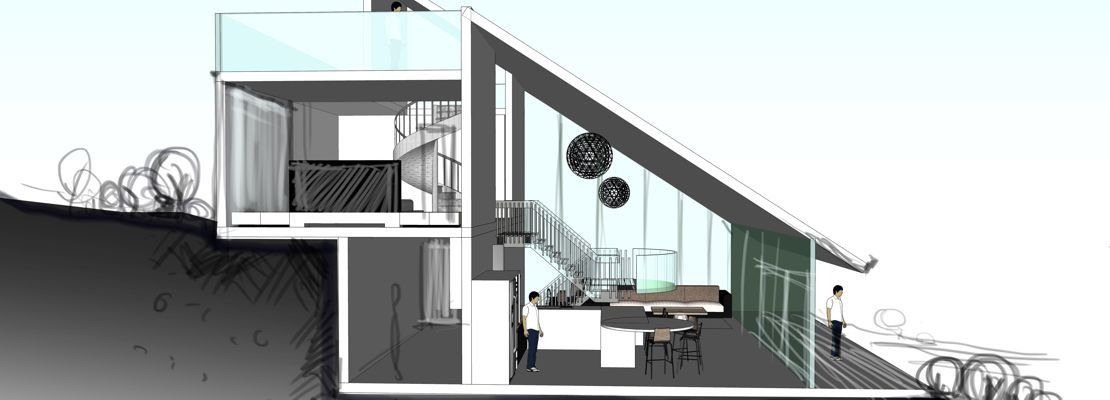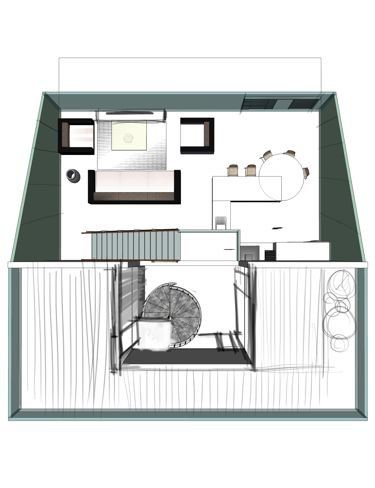Feasibility study for a new-build 2-bedroom detached house on a sloping site in Nicosia, Cyprus
The Aim
We were asked by our client to carry out a feasibility study for the potential of a new-build 2-bedroom house on a sloping site in Nicosia, Cyprus.
The Solution
We created a double-height open plan kitchen, diner and lounge on the lower ground floor leading up to the 2 bedrooms each with an en-suite on the upper ground floor. The design also included a central spiral staircase to provide access to the roof terrace.





