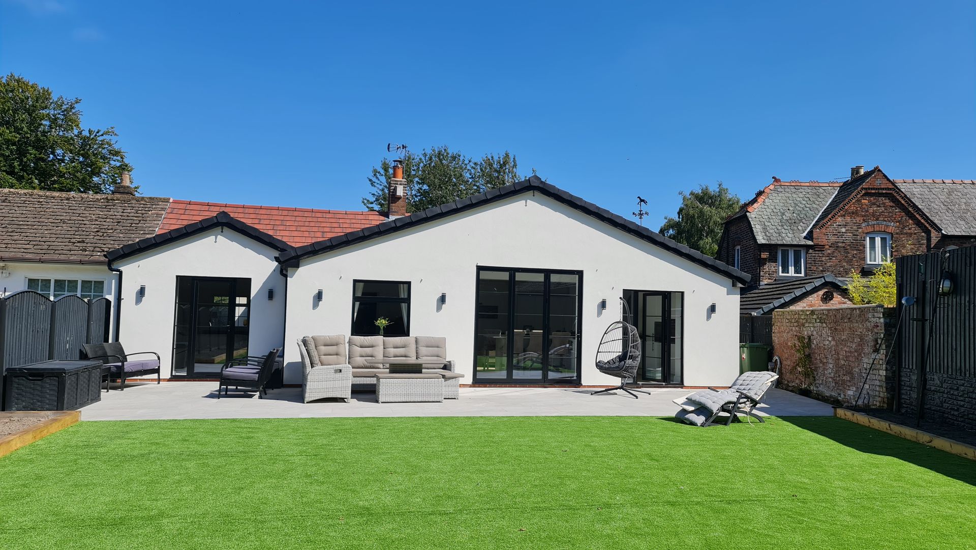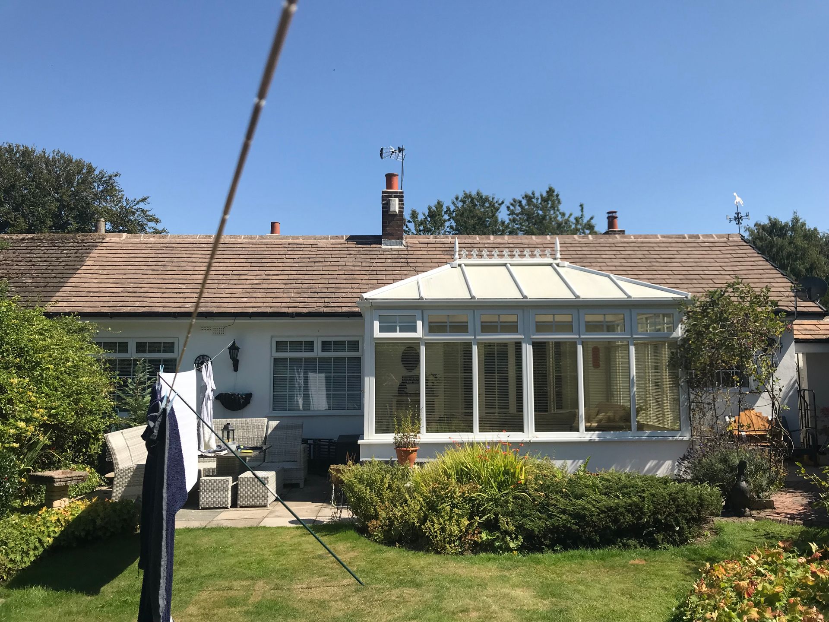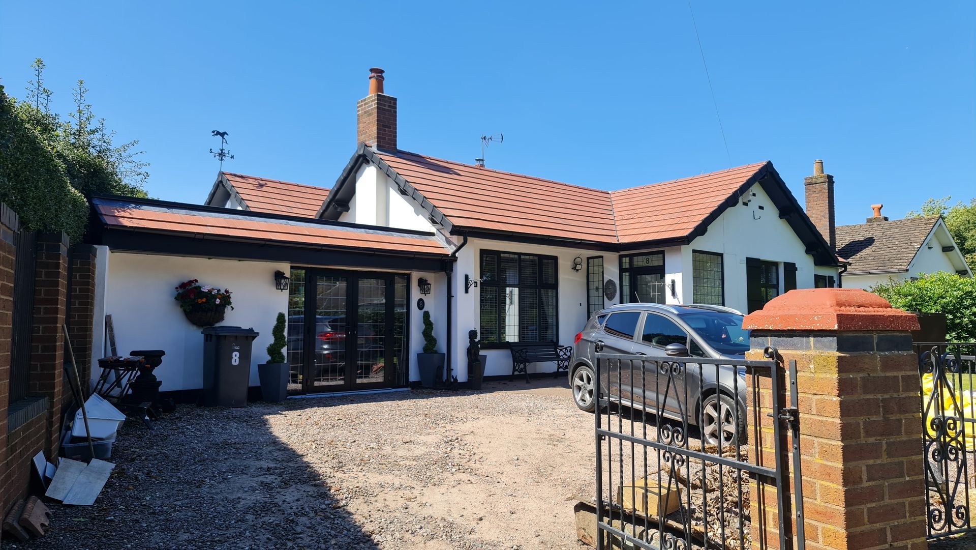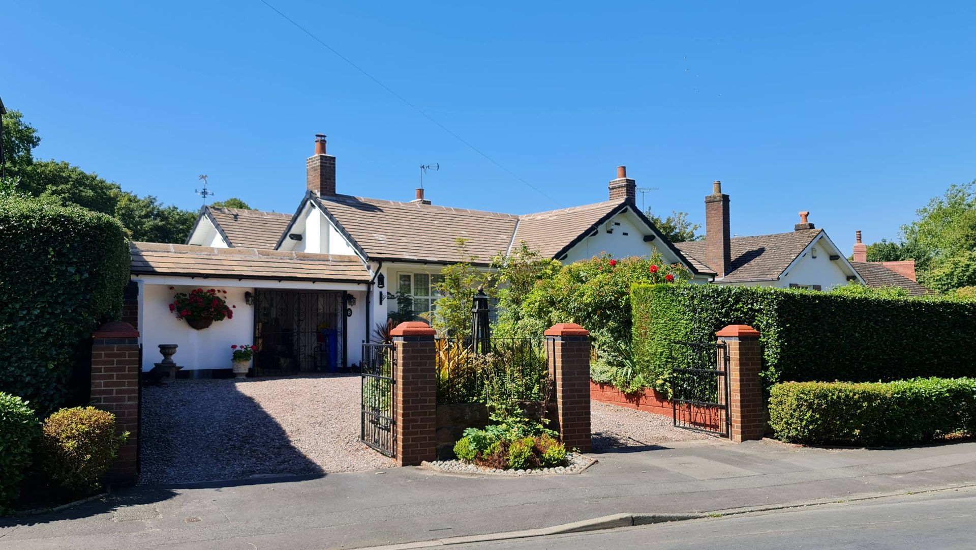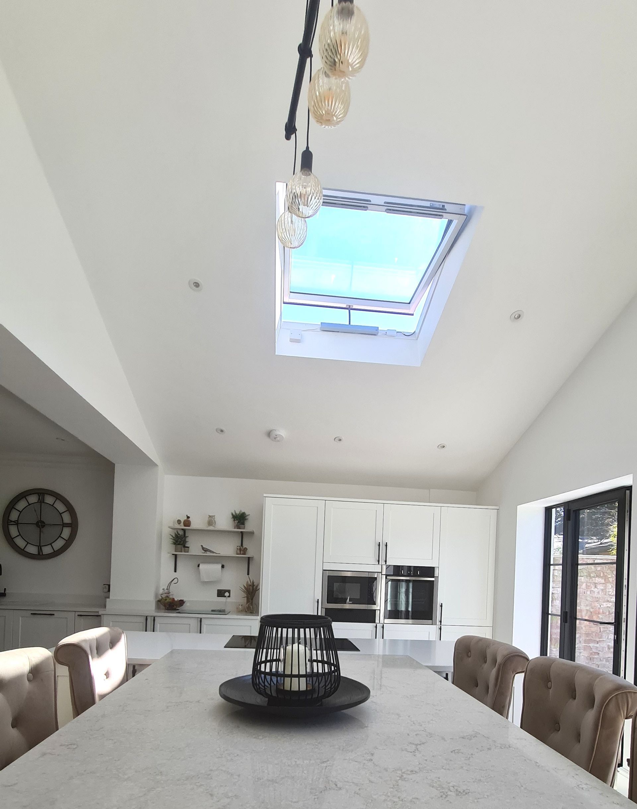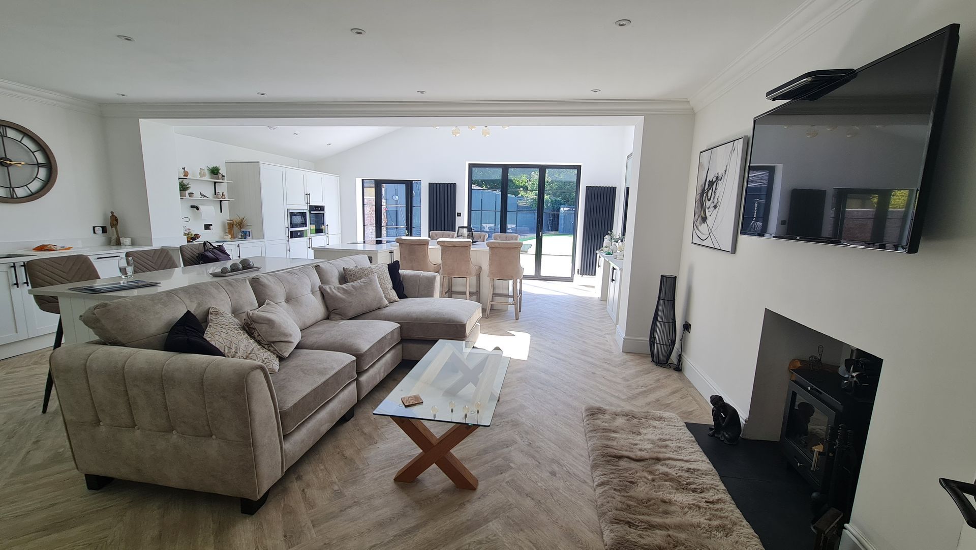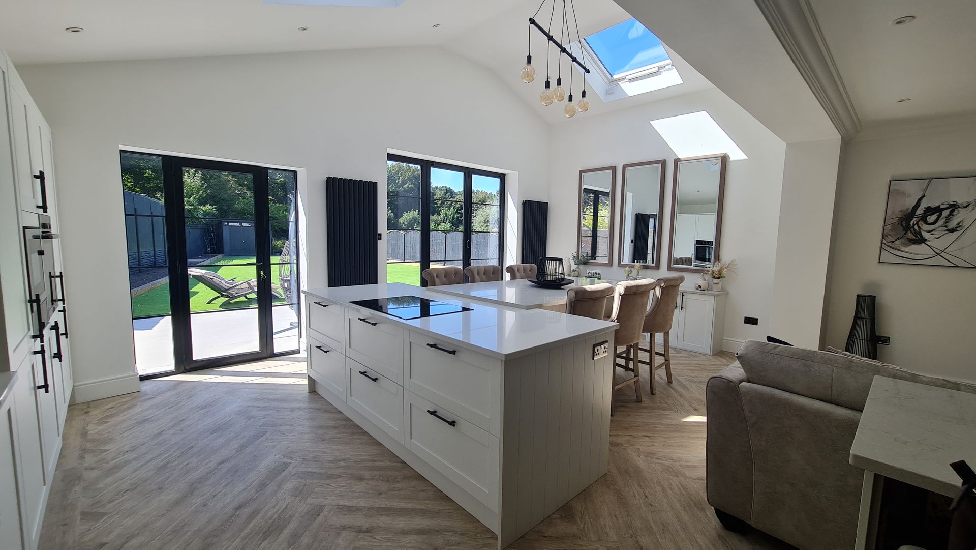Rear extension and modernisation of a bungalow within the Hale Village Conservation Area
The Brief
We were asked to design an extension to allow for a larger open plan Kitchen/Diner/Lounge area to replace the small darker Kitchen/Diner and increase the size of the smaller bedrooms to the rear of the house.
Proposals also included replacing the metal gates to the attached open garage with doors to create an enlosed storage and utility area; replacement of the polycarbonate roof to the utility area with a flat roof and lantern rooflight to bring natural light to the enclosed space and replacement of the dated roof tiles.
The Outcome
The project was completed successfully, with brightly lit bedrooms and open plan Kitchen/Diner/Lounge which suited the needs of our Client providing more space for entertaining guests. The large openings and rooflights maximise natural daylight to the spaces and afford expansive views of the garden and fields beyond.

