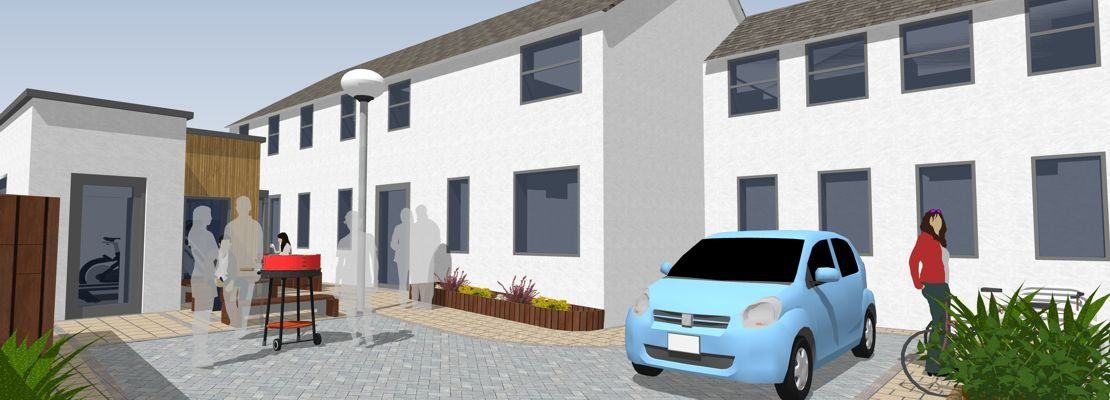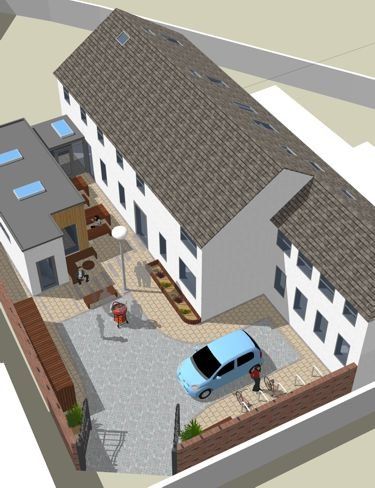An old barn which latest known use was a woodworking workshop, surrounded by houses and the rail way line, accessed via the alley gate.
The Brief
Change-of-Use and Conversion into 11nr. individual bedrooms, mostly with ensuite, shared kitchen, dining, living room; with a new-build building, fitted with gym facilities and connected to the main house with partial glazed link corridor.
The Solution
- Maximised floor area whilst achieving the thermal comfort with external insulated render, insulated screed and insulated vaulted roof; with lowered first floor level to achieve headroom
- Discussion and cooperation with the planning and highway authorities for an amicable access via the alley gate
The Outcome
- The development achieved and surpassed the HMO requirements, 8nr. bedrooms achieved 10m2 or more; 7nr. bedrooms benefitted from ensuite facilities
- Brought to life, modernised and prevented an old building from falling into oblivion/dereliction




